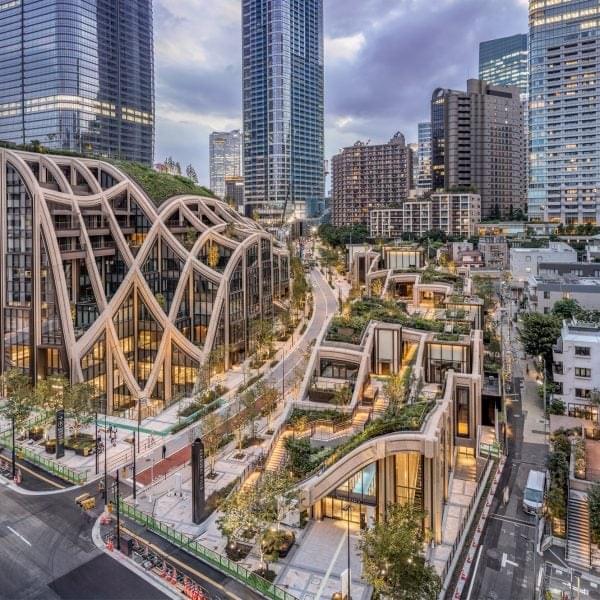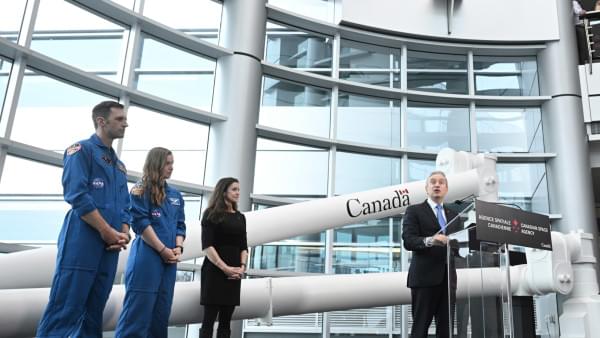
Aiming to create a city district that provides access to nature and a diversity of spaces, Heatherwick Studio designed Azabudai Hills to contain residential buildings, retail and restaurant spaces, a school, two temples, art galleries, offices and 24,000 square metres of public green space.
The 81,000-square-metre-development was informed by timber pergola structures with a gridded roof structure that extends like hilltops to create curving forms extending to ground level.
Heatherwick Studio added trees, flowers and meandering routes between the building and on the sloping roofs, aiming to create spaces that invite exploration and encourage social gatherings.

















